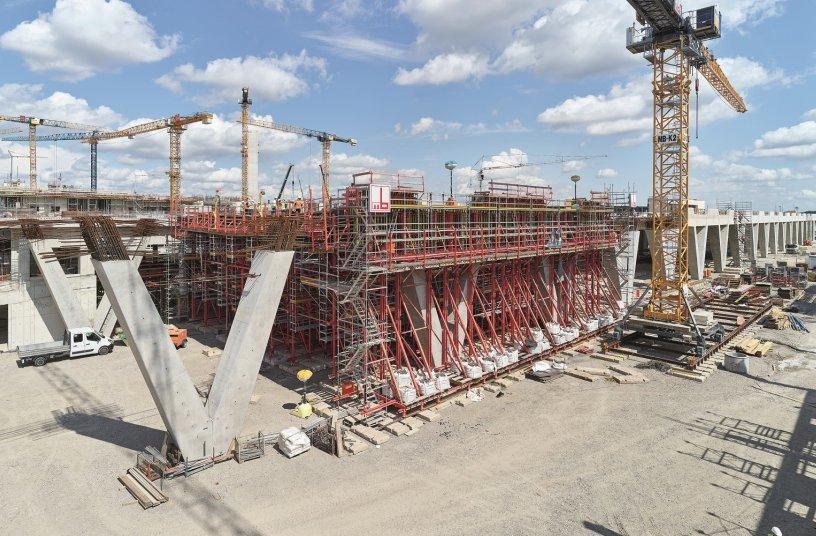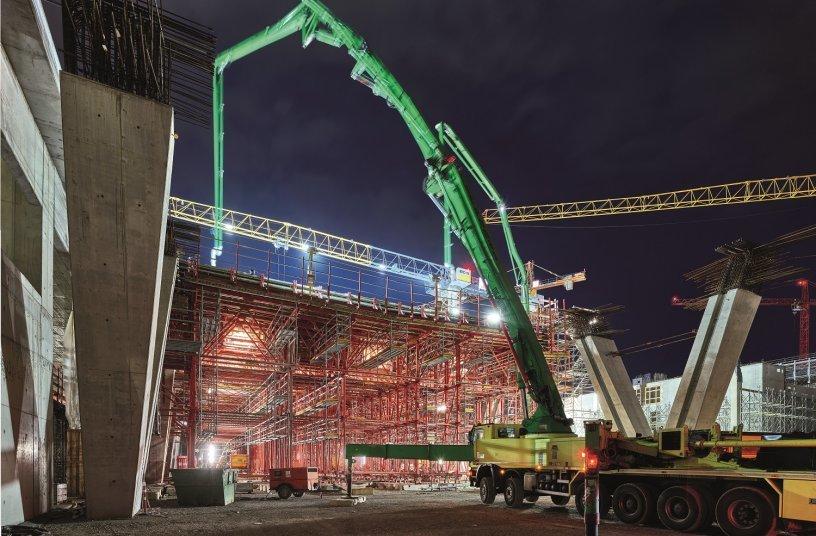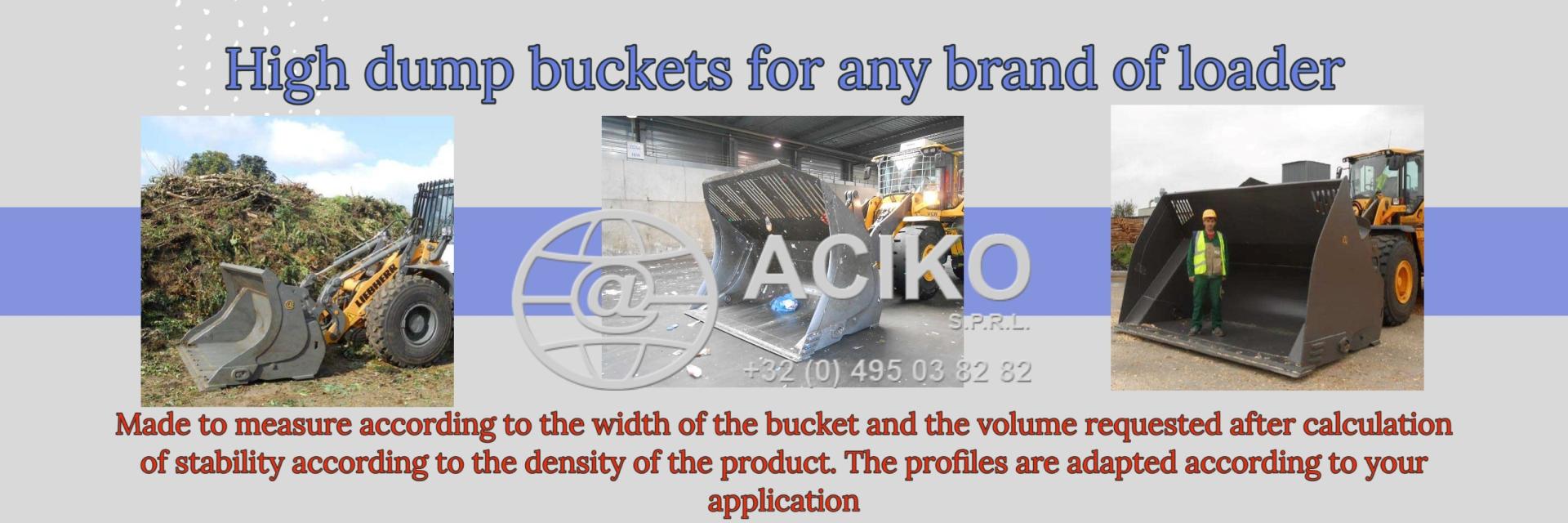PERI-Customised formwork carriage cuts construction time by several months
06/12/22-FR-English-NL-footer
Le chariot de coffrage PERI-Customized réduit le temps de construction de plusieurs mois
 The 15,300 m² bridge area is supported by 70 V-shaped columns at a height of over 10 m.
The 15,300 m² bridge area is supported by 70 V-shaped columns at a height of over 10 m.
IMAGE SOURCE: PERI SE
À l'extrémité sud de l'aéroport de Francfort, le terminal 3, avec son design futuriste, est actuellement l'un des plus grands projets d'infrastructure d'Europe. Une fois la construction terminée en 2024, jusqu'à 19 millions de voyageurs pourront arriver et partir des trois nouvelles portes chaque année. PERI a assisté Max Bögl dans la construction de la plate-forme drive-by, qui offrira à l'avenir aux passagers un accès direct au niveau des départs du Terminal 3.
La plate-forme de passage de 550 m de long et de 27 m de large avec sa surface totale de pont de 15 300 m² est soutenue par 70 colonnes en forme de V à une hauteur de plus de 10 m et relie les deux rampes d'accès et de départ au terminal . Les ingénieurs de PERI ont conçu un chariot de coffrage personnalisé pour ce projet de construction complexe en utilisant le kit de construction d'ingénierie VARIOKIT et le kit d'échafaudage PERI UP comme base. Il mesurait 40 m de long, 25 m de large et jusqu'à 12 m de haut - et pesait un peu moins de 500 tonnes. Le processus de construction a été entièrement réalisé en 3D.

It took over 16 hours to complete the first concreting section.
IMAGE SOURCE: PERI SE
Grâce à un système hydraulique intégré, l'ensemble du chariot de coffrage pouvait être abaissé de 2,20 m pour le décoffrage et le repositionnement. Entre les colonnes en forme de V, la solution PERI était composée de six chariots individuels pouvant être séparés pour le déplacement et la frappe. À l'extérieur des colonnes en forme de V, il y avait deux autres unités de transport qui mesuraient chacune 40 m de long et pouvaient être déplacées d'une seule pièce. Pour le processus de déplacement dans le sens longitudinal et transversal, PERI a développé un train de marche hydraulique spécial qui pouvait être transporté rapidement, facilement et manuellement entre les différentes unités de chariot.
Au total, 14 sections de bétonnage, chacune d'un peu moins de 40 m de long, ont été nécessaires pour compléter la plate-forme de passage.
Le coffrage des poutres obliques et en forme de V de la plate-forme d'accès a posé un défi particulier. Dans ce cas, il a fallu coffrager et frapper les poutres séparément du chariot de coffrage – et dans un espace très confiné. Cela a été réalisé au moyen d'un mécanisme de pliage et du coffrage de panneau de structure MAXIMO en raison de la hauteur de construction inférieure par rapport au coffrage de poutres. MAXIMO Structure a également permis d'atteindre la classe de béton architectural SB2 souhaitée. Le coffrage de poutres a été opéré à partir d'une plate-forme PERI UP située dans le ventre du chariot de coffrage. Afin de répondre à toutes les exigences de sécurité au travail, tous les accès et plates-formes de travail dans le chariot de coffrage ont été construits à l'aide du kit d'échafaudage PERI UP .
Entre les colonnes en forme de V, la solution PERI était composée de six chariots individuels pouvant être séparés pour le déplacement et la frappe.
La documentation du chariot de coffrage était un point clé. En plus du calcul structurel vérifiable, qui comprenait plus de 1 500 pages, un manuel d'utilisation partiellement numérique avec un marquage CE indépendant a été créé. Les codes QR pouvaient être scannés pour ouvrir de courtes séquences vidéo expliquant en détail les étapes de travail.
Il a fallu plus de 16 heures pour bétonner la première section de bétonnage de 36 m de long. Toutes les déformations étaient dans la plage de tolérance. Au total, 14 phases de construction ont dû être réalisées pour mener à bien le projet. Le chariot de coffrage, pesant près de 500 t, était prêt à être déplacé vers le cycle suivant en une semaine seulement, soit près de deux semaines plus vite par section de bétonnage que prévu initialement.
NJC.© Info PERI SE
-----------------------------------------------------------------------------------------------------------------
06/12/22-English
PERI-Customised formwork carriage cuts construction time by several months
 The 15,300 m² bridge area is supported by 70 V-shaped columns at a height of over 10 m.
The 15,300 m² bridge area is supported by 70 V-shaped columns at a height of over 10 m.
IMAGE SOURCE: PERI SE
At the south end of Frankfurt Airport, Terminal 3, with its futuristic design, is currently one of Europe’s largest infrastructure projects. Upon completion of construction in 2024, up to 19 million travellers will be able to arrive at and depart from the three new gates each year. PERI assisted Max Bögl with the construction of the drive-by platform, which will in future provide passengers with direct access to the departure level of Terminal 3.
The 550-m-long and 27-m-wide drive-by platform with its total bridge area of 15,300 m² is supported by 70 V-shaped columns at a height of over 10 m and connects the two access and departure ramps to the terminal. Engineers from PERI designed a customised formwork carriage for this complex construction project using the VARIOKIT Engineering Construction Kit and the PERI UP Scaffolding Kit as a basis. It was 40 m long, 25 m wide and up to 12 m high – and weighed just under 500 tonnes. The construction process was carried out entirely in 3D.

It took over 16 hours to complete the first concreting section.
IMAGE SOURCE: PERI SE
With an integrated hydraulics system, the entire formwork carriage could be lowered by 2.20 m for striking and repositioning. Between the V-shaped columns, the PERI solution was made up of six individual carriages that could be separated for relocation and striking. Outside the V-shaped columns there were two further carriage units that were each 40 m long and could be moved in one piece. For the relocation process in the longitudinal and transverse direction, PERI developed a special hydraulic walking gear that could be transported back and forth between the individual carriage units quickly, easily and manually.
A total of 14 concreting sections, each just under 40 m long, were required to complete the drive-by platform.
The formwork of the oblique-angled and V-shaped beams of the drive-by platform posed a particular challenge. In this case, it was necessary to shutter and strike the beams separately from the formwork carriage – and in a very confined area. This was realised by means of a folding mechanism and the MAXIMO Structure Panel Formwork because of the lower construction height compared to the girder formwork. MAXIMO Structure also made it possible to achieve the desired SB2 architectural concrete class. The beam formwork was operated from a PERI UP Platform located in the belly of the formwork carriage. In order to meet all the occupational safety requirements, all access points and working platforms in the formwork carriage were constructed using the PERI UP Scaffolding Kit.
Between the V-shaped columns, the PERI solution was made up of six individual carriages that could be separated for relocation and striking.
The documentation of the formwork carriage was a key area of focus. In addition to the verifiable structural calculation, which comprised over 1,500 pages, a partly digital operating manual with an independent CE marking was created. QR codes could be scanned to open short video sequences that explained the work steps in detail.
It took more than 16 hours to concrete the first 36-m-long concreting section. All deformations were within the tolerance range. A total of 14 construction phases needed to be carried out to complete the project. The formwork carriage, weighing almost 500 t, was ready to be moved to the next cycle within just one week – almost two weeks faster per concreting section than originally planned.
NJC.© Info PERI SE
--------------------------------------------------------------------------------------------------------------------
06/12/22-NL
PERI-op maat gemaakte bekistingswagen verkort de bouwtijd met enkele maanden
 The 15,300 m² bridge area is supported by 70 V-shaped columns at a height of over 10 m.
The 15,300 m² bridge area is supported by 70 V-shaped columns at a height of over 10 m.
IMAGE SOURCE: PERI SE
Aan de zuidkant van de luchthaven van Frankfurt is Terminal 3, met zijn futuristische ontwerp, momenteel een van Europa's grootste infrastructuurprojecten. Na voltooiing van de bouw in 2024 kunnen jaarlijks tot wel 19 miljoen reizigers bij de drie nieuwe gates aankomen en vertrekken. PERI assisteerde Max Bögl bij de bouw van het drive-by platform, dat passagiers in de toekomst direct toegang zal geven tot het vertrekniveau van Terminal 3.
Het 550 m lange en 27 m brede drive-by-platform met een totale brugoppervlakte van 15.300 m² wordt ondersteund door 70 V-vormige kolommen op een hoogte van meer dan 10 m en verbindt de twee op- en afritten met de terminal . Ingenieurs van PERI ontwierpen een op maat gemaakte bekistingswagen voor dit complexe bouwproject met behulp van de VARIOKIT Engineering Construction Kit en de PERI UP Steigerset als basis. Het was 40 m lang, 25 m breed en tot 12 m hoog - en woog iets minder dan 500 ton. Het bouwproces is volledig in 3D uitgevoerd.

It took over 16 hours to complete the first concreting section.
IMAGE SOURCE: PERI SE
Met een geïntegreerd hydraulisch systeem kon de gehele bekistingswagen 2,20 m worden neergelaten voor ontkisten en herpositioneren. Tussen de V-vormige kolommen bestond de PERI-oplossing uit zes afzonderlijke rijtuigen die konden worden gescheiden voor verplaatsing en slag. Buiten de V-vormige kolommen waren er nog twee rijtuigen die elk 40 m lang waren en in één stuk konden worden verplaatst. Voor het verplaatsingsproces in lengte- en dwarsrichting ontwikkelde PERI een speciaal hydraulisch loopwerk dat snel, eenvoudig en handmatig heen en weer kon worden getransporteerd tussen de afzonderlijke wagens.
Er waren in totaal 14 betonsecties nodig, elk bijna 40 m lang, om het drive-by-platform te voltooien.
Een bijzondere uitdaging was de bekisting van de schuine en V-vormige liggers van het overrijdplatform. In dit geval was het noodzakelijk om de balken afzonderlijk van de bekistingswagen te bekisten en te slaan - en in een zeer kleine ruimte. Dit is gerealiseerd door middel van een klapmechanisme en de MAXIMO Constructie Paneelbekisting vanwege de lagere opbouwhoogte ten opzichte van de liggerbekisting. MAXIMO Structure maakte het ook mogelijk om de gewenste SB2 architectonische betonklasse te bereiken. De balkbekisting werd bediend vanaf een PERI UP-platform in de buik van de bekistingswagen. Om aan alle arbeidsveiligheidseisen te voldoen, zijn alle toegangspunten en werkplatforms in de bekistingswagen gebouwd met behulp van de PERI UP Steigerset.
Tussen de V-vormige kolommen bestond de PERI-oplossing uit zes afzonderlijke rijtuigen die konden worden gescheiden voor verplaatsing en staking.
De documentatie van de bekistingswagen was een belangrijk aandachtspunt. Naast de controleerbare constructieve berekening, die ruim 1.500 pagina's omvatte, is een deels digitale gebruiksaanwijzing met een onafhankelijke CE-markering gemaakt. QR-codes kunnen worden gescand om korte videosequenties te openen waarin de werkstappen in detail worden uitgelegd.
Het duurde meer dan 16 uur om het eerste 36 meter lange betongedeelte te betonneren. Alle vervormingen vielen binnen het tolerantiebereik. Er moesten in totaal 14 bouwfasen worden uitgevoerd om het project te voltooien. De bekistingswagen, die bijna 500 ton woog, was binnen slechts één week klaar om naar de volgende cyclus te worden verplaatst – bijna twee weken sneller per stortsectie dan oorspronkelijk gepland.
NJC.© Info PERI SE
-------------------------------------------------------------------------------------------------------------------
















