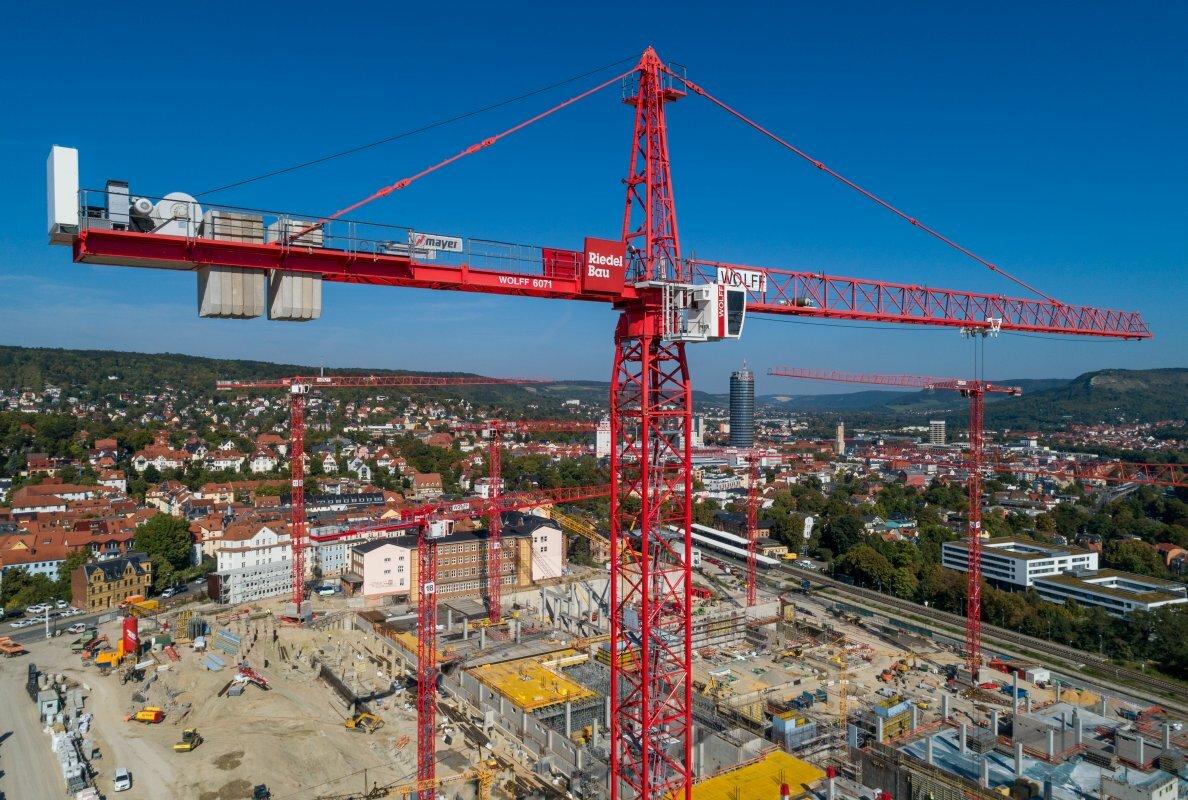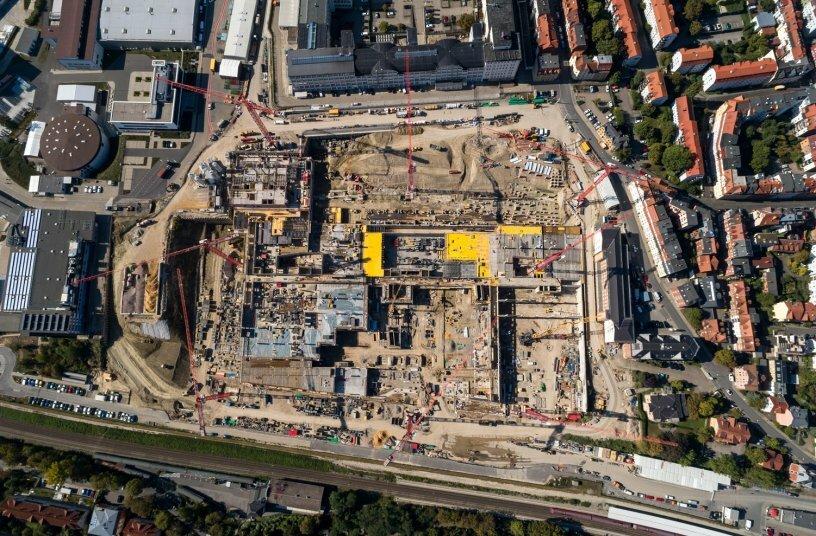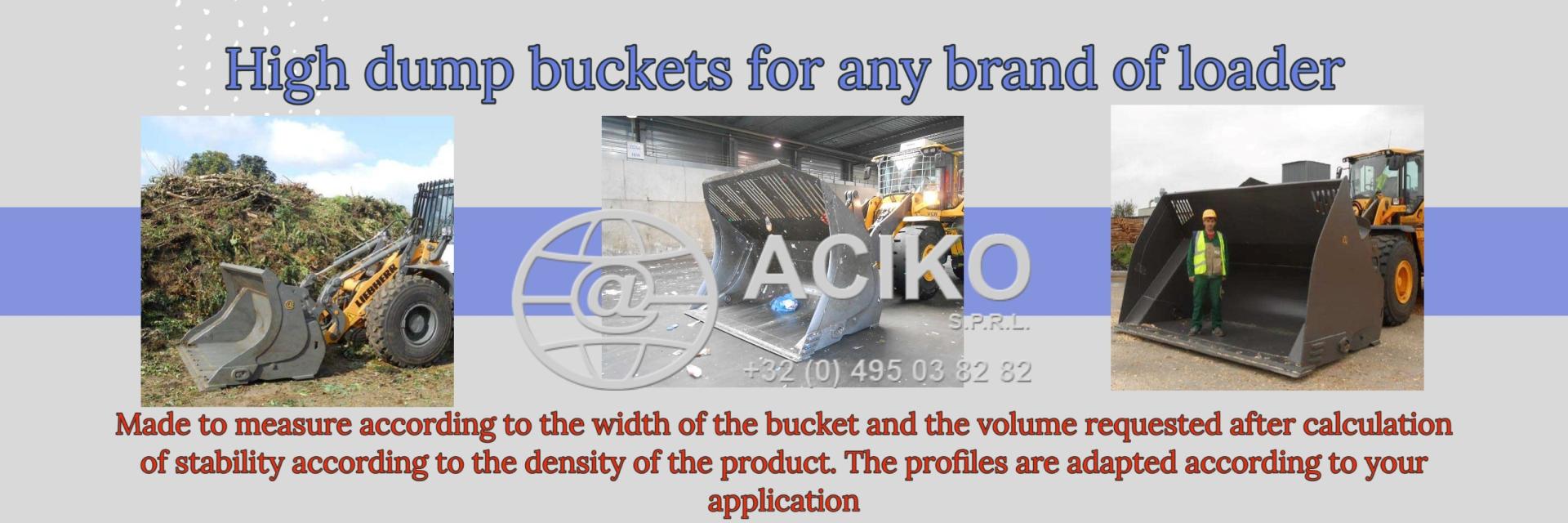WOLFF Power for Hightech – Eight WOLFF cranes help build new Zeiss site in Jena
 22/12/23-FR-English-NL-footer
22/12/23-FR-English-NL-footer
WOLFF Power for Hightech – Huit grues WOLFF participent à la construction du nouveau site Zeiss à Iéna

 The WOLFF 6071.20 Cross is the powerhouse of the WOLFF pack on the Zeiss construction site. Its job is to lift prefabricated parts weighing up to 22 tons.IMAGE SOURCE: WOLFFKRAN International AG
The WOLFF 6071.20 Cross is the powerhouse of the WOLFF pack on the Zeiss construction site. Its job is to lift prefabricated parts weighing up to 22 tons.IMAGE SOURCE: WOLFFKRAN International AG
Carl Zeiss AG construit un nouveau site de haute technologie dans sa ville natale de Jena, en Thuringe, en Allemagne, qui abritera toutes les unités de développement ainsi que la majorité des services locaux de production et d'administration. Pour la construction de ce bâtiment d'une surface brute totale de 118 000 mètres carrés, l'entreprise de construction franconienne Riedel Bau AG utilise huit grues WOLFF. L'exploitation de la grue a dû être minutieusement planifiée et présente de nombreuses particularités.
Sept grues WOLFF 7534.16 Clear avec des charges de basculement comprises entre 2,9 et 7,2 tonnes ainsi qu'une WOLFF 6071.20 Cross avec une capacité de charge de pointe de 9,6 tonnes sont utilisées sur le chantier de 80 000 mètres carrés. Riedel Bau a acheté deux nouvelles grues à toit plat WOLFF 7534.16 Clear pour le méga chantier. Toutes les grues sont montées à la hauteur maximale, car elles partageaient initialement le chantier avec cinq autres grues WOLFF de l'entreprise de pré-construction, qui ont dû être pivotées et ont été progressivement remplacées.
Tout est une question de planification : avant même de pouvoir soulever le premier bloc sur un autre, il fallait résoudre l'un des défis les plus complexes : la fondation et l'emplacement des huit grues WOLFF.
Le WOLFF 6071.20 Cross, seul modèle doté d'une partie supérieure en tour, a un rôle particulier à jouer dans ce pack. Il transportera lors de ses travaux plusieurs centaines de pièces préfabriquées en béton telles que des éléments de murs, des colonnes, des poutres et des dalles de plancher pesant jusqu'à 18 tonnes. En outre, il est prévu de créer au total six ascenseurs spéciaux avec des poids individuels allant jusqu'à 22 tonnes. Le WOLFF 6071.20 Cross, qui selon la fiche technique a une capacité de charge maximale de 20 tonnes, effectuera ces manœuvres sous la supervision d'un expert en mode surcharge.
Parfaitement planifié de A à Z
Mais avant même la réalisation du premier levage de charge, Daniel Wandelt, planificateur des travaux chez Riedel Bau AG, avait déjà fait face à de nombreux défis : « L'un des plus grands défis de ce projet est la fondation des grues », explique-t-il. « Dans certains cas, nous avons prolongé les fondations des bâtiments pour former des fondations de grues. Par exemple, nous avons renforcé quatre fondations d'une terrasse de parking pour les utiliser comme base pour un élément de cadre transversal de 8 x 8 mètres », explique le planificateur des travaux. Pour cinq des grues, les fondations de la grue se trouvent sous d'autres éléments de fondation. C'est pourquoi des ancrages de fondation qui restent dans le sol constituent la seule solution possible. « Comme l'une de ces fondations intégrées doit à nouveau être démontée une fois le gros œuvre terminé, nous avons également monté des conduits vides pour une scie à béton lors du montage de la fondation », explique Daniel Wandelt.
« Le montage des grues a été une tâche colossale en termes de planification et de logistique. À un moment donné, il y avait plus de 25 camions avec des pièces de grue sur le chantier, car les trois premières grues ont été montées presque simultanément », résume Daniel Wandelt. "Mais grâce à l'excellente collaboration avec Wolffkran et notre entreprise de logistique de grues, tout s'est déroulé sans problème et conformément au plan jusqu'à présent."
Le WOLFF 6071.20 Cross est la centrale du pack WOLFF sur le chantier de Zeiss. Son rôle consiste à soulever des pièces préfabriquées pesant jusqu'à 22 tonnes.
Avec un chantier de construction de cette taille et de cette complexité, l'emplacement des grues doit également être soigneusement étudié. Un WOLFF 7534.16 Clear a été placé au milieu de deux cages d'ascenseur, la paroi centrale étant pour l'instant supprimée afin de disposer de suffisamment d'espace pour la tour de 2x2 mètres. « Cependant, étant donné que la tour présente une déviation calculée de 50 cm à l'extrémité supérieure prévue des cages d'ascenseur et qu'elle entrerait donc en collision avec les parois de la cage plus tard au cours du processus de construction, nous prévoyons un raccordement contre la cage d'ascenseur en même temps. avec Riedel Bau», déclare Wolfgang Kavelius, directeur commercial chez Wolffkran. « Grâce au système de tour flexible WOLFF, nous avons également commencé la construction de la tour avec deux sections de tour HT 23 d'une longueur latérale de 2,3 mètres. Le reste de la tour a été construit avec une pièce de transition et des éléments de tour TV 20. Cela nous permet de limiter la flèche à l'extrémité supérieure de l'ascenseur à 12 cm et au bord supérieur de la tour de la grue de 90 cm à l'origine à 40 cm », explique Wolfgang Kavelius.
Les huit grues WOLFF devraient mettre en place le béton armé, la maçonnerie et les éléments préfabriqués d'ici fin 2024. L'enveloppe du bâtiment devrait alors être achevée. Le bâtiment sera construit selon les dernières normes énergétiques et entièrement numérisé. Une fois terminé, il abritera plus de 2 500 employés travaillant dans la recherche, le développement et la production.
NJC.© Info WOLFFKRAN International AG
------------------------------------------------------------------------------------------------------------------
 22/12/23-English
22/12/23-English
WOLFF Power for Hightech – Eight WOLFF cranes help build new Zeiss site in Jena

 The WOLFF 6071.20 Cross is the powerhouse of the WOLFF pack on the Zeiss construction site. Its job is to lift prefabricated parts weighing up to 22 tons.IMAGE SOURCE: WOLFFKRAN International AG
The WOLFF 6071.20 Cross is the powerhouse of the WOLFF pack on the Zeiss construction site. Its job is to lift prefabricated parts weighing up to 22 tons.IMAGE SOURCE: WOLFFKRAN International AG
Carl Zeiss AG is constructing a new high-tech site in its hometown of Jena in Thuringia, Germany, which will house all development units as well as the majority of the local production and administration departments. For the construction of this building with a total gross floor area of 118,000 square meters, the Franconian construction company Riedel Bau AG is deploying eight WOLFF cranes. The crane op- eration had to be meticulously planned and boasts countless special features.
Seven WOLFF 7534.16 Clear cranes with tip loads of between 2.9 and 7.2 tons as well as a WOLFF 6071.20 Cross with a tip load ca- pacity of 9.6 tons are being used on the 80,000 square meter con- struction site. Riedel Bau purchased two new flat top WOLFF 7534.16 Clear cranes for the mega construction site. All cranes are mounted at ultimate height, as they initially shared the construction site with five other WOLFF cranes from the pre-con- struction contractor, which had to be slewed over and were gradually replaced.
It’s all about planning: Even before the first block could be lifted onto another, one of the most complex challenges had to be solved: the founding and locations of the eight WOLFF cranes.
The WOLFF 6071.20 Cross, the only model with a tower top section, has a special role to play in this pack. It will transport several hundred precast concrete parts such as wall elements, columns, beams and floor slabs weighing up to 18 tons during its work. In addition, there are plans for a total of six special lifts with individual weights of up to 22 tons. The WOLFF 6071.20 Cross, which according to the tech- nical data sheet has a maximum load capacity of 20 tons, will com- plete these maneuvers under expert supervision in overload mode.
Perfectly planned from the ground up
Yet even before the first load lift was even realized, Daniel Wandelt, a work planner at Riedel Bau AG, had already faced numerous chal- lenges: “One of the biggest challenges in this project is the founding of the cranes,” he explains. “In some cases, we have extended build- ing foundations to form crane foundations. For example, we rein- forced four foundations of a parking lot deck to use them as a base for an 8x8 meter cross frame element,” explains the work planner. For five of the cranes, the crane foundations are located under other foundation components, which is why foundation anchors that re- main in the ground are the only possible solution. “Because one of these integrated foundations must be dismantled again once the structural work has been completed, we also assembled empty con- duits for a concrete saw when installing the foundation,” says Daniel Wandelt.
“The assembly of the cranes was a mammoth task in terms of plan- ning and logistics. At one point there were over 25 trucks with crane parts on the construction site, as the first three cranes were assem- bled almost simultaneously,” summarized Daniel Wandelt. “But thanks to the excellent collaboration with Wolffkran and our crane logistics company, everything has gone smoothly and according to the plan so far.”
The WOLFF 6071.20 Cross is the powerhouse of the WOLFF pack on the Zeiss construction site. Its job is to lift prefabricated parts weighing up to 22 tons.
With a construction site of this size and complexity, the locations of the cranes also need to be carefully considered. A WOLFF 7534.16 Clear was placed in the middle of two lift shafts, with the center wall being omitted for the time being in order to have enough space for the 2x2 meter tower. “However, as the tower has a calculated deflection of 50 cm at the planned upper end of the lift shafts and would therefore collide with the shaft walls later on in the construction process, we are planning a tie-in against the lift shaft in conjunction with Riedel Bau,” says Wolfgang Kavelius, sales execu- tive at Wolffkran. “Thanks to the flexible WOLFF tower system, we also started the tower construction with two HT 23 tower sections with a side length of 2.3 meters. The rest of the tower was con- structed with a transition piece and TV 20 tower elements. This al- lows us to limit the deflection at the top end of the lift to 12 cm and at the top edge of the crane tower from the original 90 cm to 40 cm,” says Wolfgang Kavelius.
The eight WOLFF cranes are expected to lift reinforced concrete, masonry, and prefabricated parts into place by the end of 2024. The building shell should then be completed. The building will be con- structed according to the latest energy standards and fully digitized. Once completed, it will house over 2,500 employees working in re- search, development, and production.
NJC.© Info WOLFFKRAN International AG
----------------------------------------------------------------------------------------------------------------
 22/12/23-NL
22/12/23-NL
WOLFF Power for Hightech – Acht WOLFF-kranen helpen bij de bouw van een nieuwe Zeiss-locatie in Jena

 The WOLFF 6071.20 Cross is the powerhouse of the WOLFF pack on the Zeiss construction site. Its job is to lift prefabricated parts weighing up to 22 tons.IMAGE SOURCE: WOLFFKRAN International AG
The WOLFF 6071.20 Cross is the powerhouse of the WOLFF pack on the Zeiss construction site. Its job is to lift prefabricated parts weighing up to 22 tons.IMAGE SOURCE: WOLFFKRAN International AG
Carl Zeiss AG bouwt een nieuwe hightech locatie in zijn geboorteplaats Jena in Thüringen, Duitsland, waar alle ontwikkelingseenheden zullen worden gehuisvest, evenals het merendeel van de lokale productie- en administratieafdelingen. Voor de bouw van dit gebouw met een totaal bruto vloeroppervlak van 118.000 vierkante meter zet het Frankische bouwbedrijf Riedel Bau AG acht WOLFF-kranen in. De kraanbediening moest minutieus worden gepland en beschikt over talloze bijzonderheden.
Op het 80.000 vierkante meter grote bouwterrein worden zeven WOLFF 7534.16 vrije kranen met een kiplast van 2,9 tot 7,2 ton en een WOLFF 6071.20 Cross met een kiplast van 9,6 ton ingezet. Riedel Bau kocht twee nieuwe WOLFF 7534.16 Clear-kranen met platte bovenkant voor de megabouwplaats. Alle kranen zijn op uiterste hoogte gemonteerd, omdat ze aanvankelijk de bouwplaats deelden met vijf andere WOLFF-kranen van de pre-bouwaannemer, die moesten worden omgezwenkt en geleidelijk werden vervangen.
Het draait allemaal om planning: Nog voordat het eerste blok op een ander kon worden gehesen, moest een van de meest complexe uitdagingen worden opgelost: de oprichting en locatie van de acht WOLFF-kranen.
De WOLFF 6071.20 Cross, het enige model met een torenbovendeel, speelt een bijzondere rol in dit pakket. Tijdens de werkzaamheden zal het enkele honderden prefab betondelen vervoeren, zoals wandelementen, kolommen, balken en vloerplaten met een gewicht tot 18 ton. Daarnaast zijn er plannen voor in totaal zes speciale liften met een individueel gewicht tot 22 ton. De WOLFF 6071.20 Cross, die volgens het technische gegevensblad een maximaal draagvermogen van 20 ton heeft, zal deze manoeuvres onder deskundig toezicht in overbelastingsmodus uitvoeren.
Perfect gepland vanaf de basis
Maar zelfs voordat de eerste lastlift zelfs maar gerealiseerd was, had Daniel Wandelt, werkplanner bij Riedel Bau AG, al met talloze uitdagingen te maken: “Een van de grootste uitdagingen in dit project is de oprichting van de kranen”, legt hij uit. “In sommige gevallen hebben we de funderingen van gebouwen uitgebreid tot kraanfundaties. Zo hebben we vier funderingen van een parkeerdek verstevigd om deze te gebruiken als basis voor een kruisframe-element van 8x8 meter”, legt de werkvoorbereider uit. Bij vijf van de kranen liggen de kraanfundaties onder andere funderingsdelen, waardoor funderingsankers die in de grond blijven zitten de enige mogelijke oplossing zijn. “Omdat één van deze geïntegreerde funderingen na de ruwbouw weer gedemonteerd moet worden, hebben we bij het plaatsen van de fundering ook lege leidingen voor een betonzaag gemonteerd”, vertelt Daniel Wandelt.
“De montage van de kranen was qua planning en logistiek een gigantische klus. Op een gegeven moment stonden er ruim 25 vrachtwagens met kraanonderdelen op de bouwplaats, omdat de eerste drie kranen vrijwel gelijktijdig werden gemonteerd”, vat Daniel Wandelt samen. “Maar dankzij de uitstekende samenwerking met Wolffkran en ons kraanlogistiekbedrijf is alles tot nu toe soepel en volgens plan verlopen.”
De WOLFF 6071.20 Cross is de krachtpatser van het WOLFF-pakket op de Zeiss-bouwplaats. Zijn taak is het hijsen van geprefabriceerde onderdelen met een gewicht tot 22 ton.
Bij een bouwplaats van deze omvang en complexiteit moet ook goed worden nagedacht over de locaties van de kranen. In het midden van twee liftschachten werd een WOLFF 7534.16 Clear geplaatst, waarbij de middenwand voorlopig werd weggelaten om voldoende ruimte te hebben voor de 2x2 meter grote toren. “Omdat de toren echter aan de geplande bovenkant van de liftschachten een berekende doorbuiging van 50 cm heeft en daardoor later in het bouwproces tegen de schachtwanden zou botsen, plannen we in combinatie met een verankering tegen de liftschacht. met Riedel Bau”, zegt Wolfgang Kavelius, sales executive bij Wolffkran. “Dankzij het flexibele WOLFF torensysteem zijn we ook begonnen met de torenbouw met twee HT 23 torendelen met een zijlengte van 2,3 meter. De rest van de toren werd opgebouwd met een overgangsstuk en TV 20-torenelementen. Hierdoor kunnen we de doorbuiging aan de bovenkant van de lift beperken tot 12 cm en aan de bovenrand van de kraantoren van de oorspronkelijke 90 cm tot 40 cm”, zegt Wolfgang Kavelius.
Verwacht wordt dat de acht WOLFF-kranen eind 2024 gewapend beton, metselwerk en prefabonderdelen op hun plaats zullen hijsen. De ruwbouw van het gebouw moet dan voltooid zijn. Het gebouw wordt gebouwd volgens de laatste energienormen en volledig gedigitaliseerd. Eenmaal voltooid zal het ruim 2.500 medewerkers huisvesten die zich bezighouden met onderzoek, ontwikkeling en productie.
NJC.© Info WOLFFKRAN International AG
--------------------------------------------------------------------------------------------------------------------
Date de dernière mise à jour : 21/12/2023
















